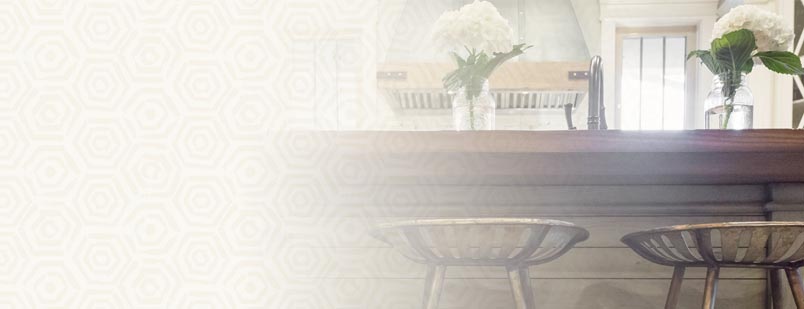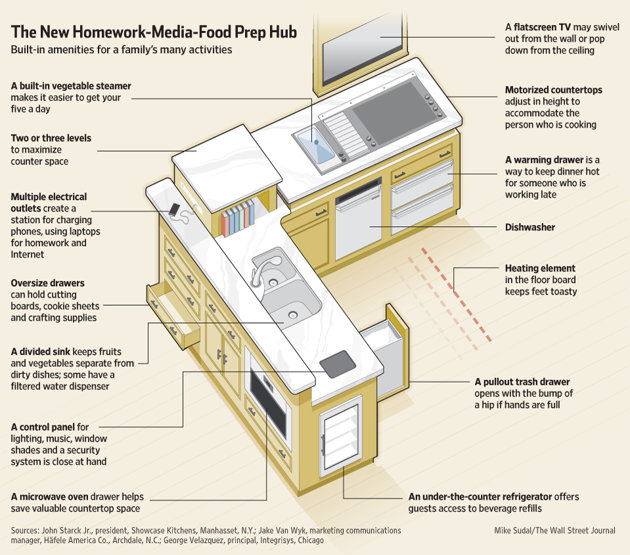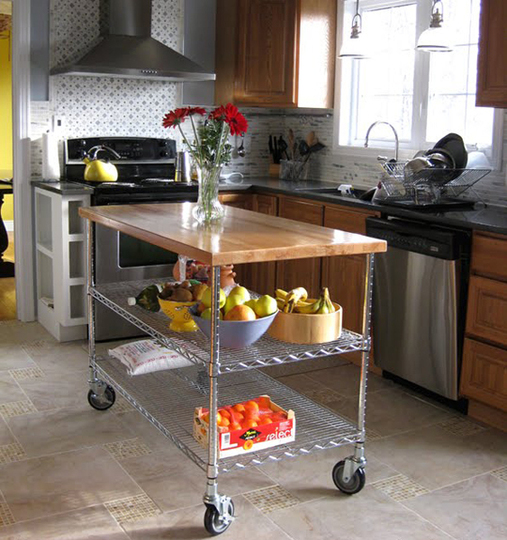Kitchen Islands
Some of my fondest memories growing up are sitting at the kitchen island watching my mom make homemade biscuits or cakes or sleepily sliding into the swivel bar stool to eat an Eggo Waffle or slurp down a Carnation Instant Breakfast before school. The island in my parents’ home was and still is used for everything from cooking, to storage, to homework space, to a drop zone for mail, to buffet table for family gatherings, and many more activities.
As is my parents’ island, all islands can be very versatile. They make meal times quick and easy for a family on the go, offer extra prep or storage space for a small kitchen, provide play/homework space for children, and allow guests a conversation area while the host/hostess is still preparing. Of course, these are not the only uses an island will typically see.
(Sources: Smartest Kitchen Island on the Block and John Starck Jr., president Showcase Kitchens, Manhasset, NY; Jake Van Wyk, marketing communications manager, Hafele America Co., Archdale, NC; George Velazquesz, principal, Integrisys, Chicago)
Recently, islands have become more and more like work-horses of the kitchen. They can include anything like a microwave at kid-height, TVs, drawers and open cubbies, iPad docks, and charging stations. The picture above shows a decked-out kitchen island complete with a control panel for lighting, music, window shades, and security system controls. Now, that may be a little over-kill, but it is still pretty cool.
(Source: Apartment Therapy)
Even if you have a small kitchen, islands are not a far-fetched idea. This small apartment kitchen is able to accommodate a rolling island. An IKEA butcher block top is set on top of metro shelving to make a prep table with storage that can be rolled out of the way if needed.
Whether you have a large kitchen or a small kitchen, there are some questions you must ask yourself before designing or installing an island. The article, “How to Design a Kitchen Island” on houzz.com is a great guide that asks those questions to help you determine what kind of island you should have in your space.
Here are the questions:
1. What is the island’s function?
Will it be more of a prep area or storage, play or functional?
2. What appliances will you need?
Will you put in a mini-fridge or microwave?
3. How much storage is needed?
Will you need drawers, shelves, or just a work top?
4. How high will you need the counter top?
Will you opt for the higher 42-inch counter top with overhang for high stools, the lower 36-inch with overhang for shorter stools, both for sitting and prep, or just one? You didn’t think there would be so many options on the counter top height, did you?
5. How will it fit into the layout of your kitchen?
Will it be a free standing island or a “peninsula” that connects to the rest of your kitchen?
6. Will you need to hire a designer?
This last question is very important to answer. Because, if the answer is really is yes, and you decide not to hire a designer, you might not love your island and it could easily become a nuisance rather than a tool.
If you do decide to hire a designer, be sure to consider Kirkland Custom Cabinets, Inc. We have been seeing an increase in our estimates for kitchen islands and would love to come out and give you a quote for your own. Use our Contact Page to schedule an appointment for us to help you see your dream kitchen become a reality!






